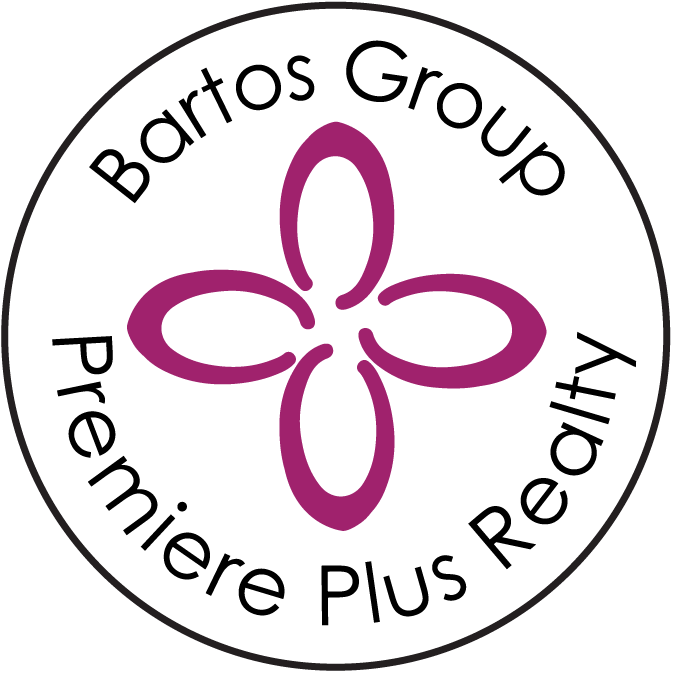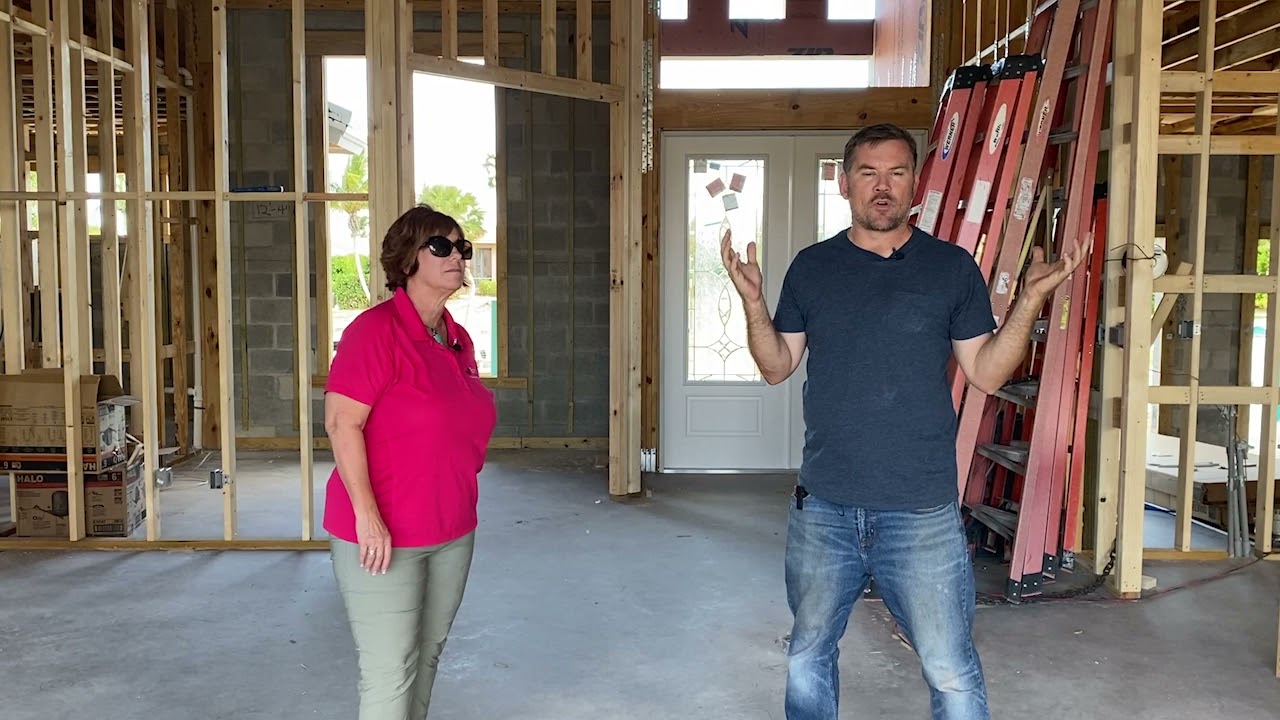
In this blog from the Bartos Group‘s Really Mary series, the team returned to a new custom home site to show the dramatic transformation that happens when a foundation becomes a house. Hosted by Mary of the Bartos Group, the update features Jason Bailey, president of FCI Homes, who walks viewers through five major milestones: the poured tie beam, installed trusses and strapping, completed interior framing, roof drying, and the general sense of the house taking shape. This article expands on that walkthrough and explains why these steps matter for anyone building in Southwest Florida.
Why These Five Milestones Are Important When Building in Southwest Florida
The pace of progress on a job site tells a story. In the episode, Mary points out that the house “looks like a house now,” and Jason confirms that a lot has happened since their last visit. For anyone focused on building in southwest florida, these five milestones are more than visual progress — they represent structural, safety, and durability decisions driven by the region’s climate and building codes.
The Tie Beam: a Perimeter of Strength
One of the first items Jason highlights is the poured tie beam. He explains that the tie beam is “a full concrete and steel beam that runs around the entire perimeter of the house that holds all the walls together.” For coastal construction and building in southwest florida, the tie beam performs multiple roles:
- It ties the walls together into a continuous structural loop, improving overall integrity.
- It provides an anchor point for straps that secure trusses and framing to the foundation.
- It increases resistance to uplift and racking forces from hurricanes and high winds.
Jason notes that while homeowners in northern climates don’t always need this level of continuous perimeter reinforcement, in southwest Florida it’s a difference-maker. It’s one of those unseen investments that pay dividends when a storm event arrives.
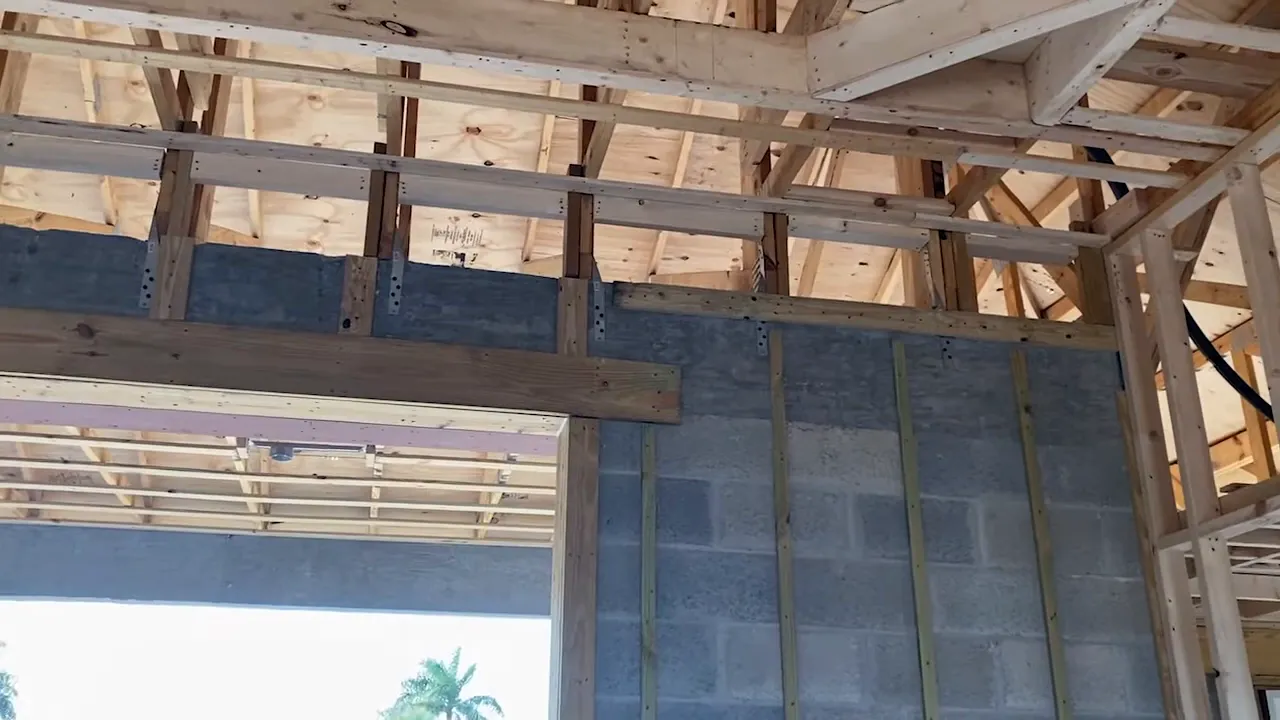
Trusses and Strapping: Building a Secure Roof System
Once the tie beam is set, the team set all the trusses and installed strapping. Trusses define the roof shape and distribute loads to the walls. The strapping ties trusses down to the tie beam and framing below. Jason emphasizes that straps in the tie beam “hold all the trusses and all the framing down for protection from hurricanes and things like that.”
For builders and buyers who are prioritizing durable construction while building in southwest Florida, having a robust truss and strapping system is essential. It reduces the risk of roof uplift and keeps the roof assembly attached to the structural perimeter during severe wind events.
Framing Choices: Wood Framing, Prime-Grade Lumber, and Plywood
Mary asks about choices that set FCI Homes apart from other builders. Jason responds with a clear preference for wood framing over metal. He states that some builders use metal framing, which can be more environmentally friendly, but FCI Homes favors wood framing because it’s “a lot stronger, it’s a lot sturdier, it’s more timeless.”
Beyond the material choice, Jason points out the team’s insistence on quality: “the framing material we use — we try and use all prime grade framing lumber that’s straighter, stronger, better consistency, better quality.” That matters for dimensional stability, easier installation, and long-term performance. The team also emphasizes better plywood materials for durability and load distribution.
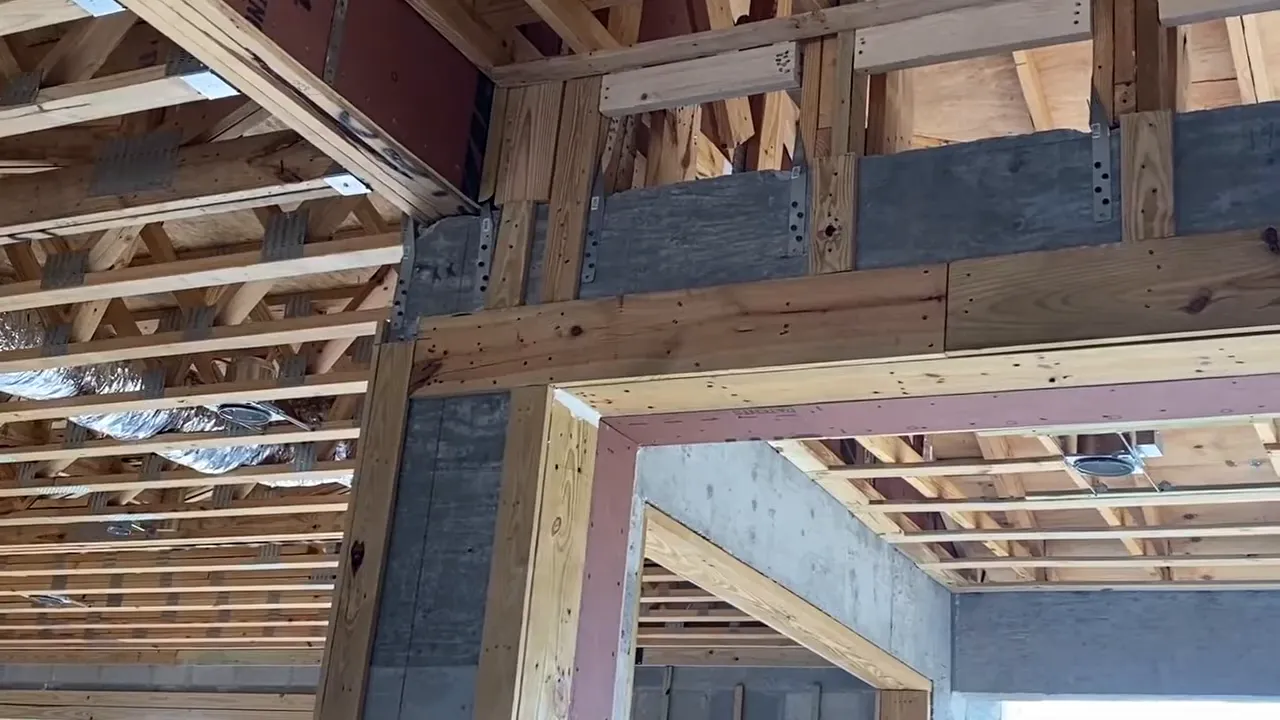
Roof Drying: Peel-and-Stick Underlayment Versus Felt Paper
When it comes to drying the roof, not all underlayments are created equal. Jason explains that while some builders will use standard felt paper, FCI Homes installs a peel-and-stick material. He says it’s “more expensive but it’s a heck of a lot stronger; it sticks to the roof, it’s not going anywhere.”
For those building in southwest Florida, a high-performance underlayment is an important line of defense against wind-driven rain and tropical downpours. Peel-and-stick membranes provide better adhesion to roof decking, improved water resistance at seams and penetrations, and enhanced durability during extreme weather.
The Framing Reveals the House — A Room-by-Room Moment
Mary remarks that the house now looks like a house — and that’s a critical psychological and practical milestone. The framing phase converts plans and foundation into recognizable rooms and circulation. Jason notes that with trusses and framing in place “you can see all the rooms” and “where everything’s gonna line up in the house now.”
At this point, decisions made earlier — the tie beam, truss layout, choice of lumber, and roof underlayment — begin to influence what’s possible inside. Wall placements, window headers, and interior openings are all clearly staged and ready for the next trades: mechanical, electrical, plumbing, insulation, and finishes.
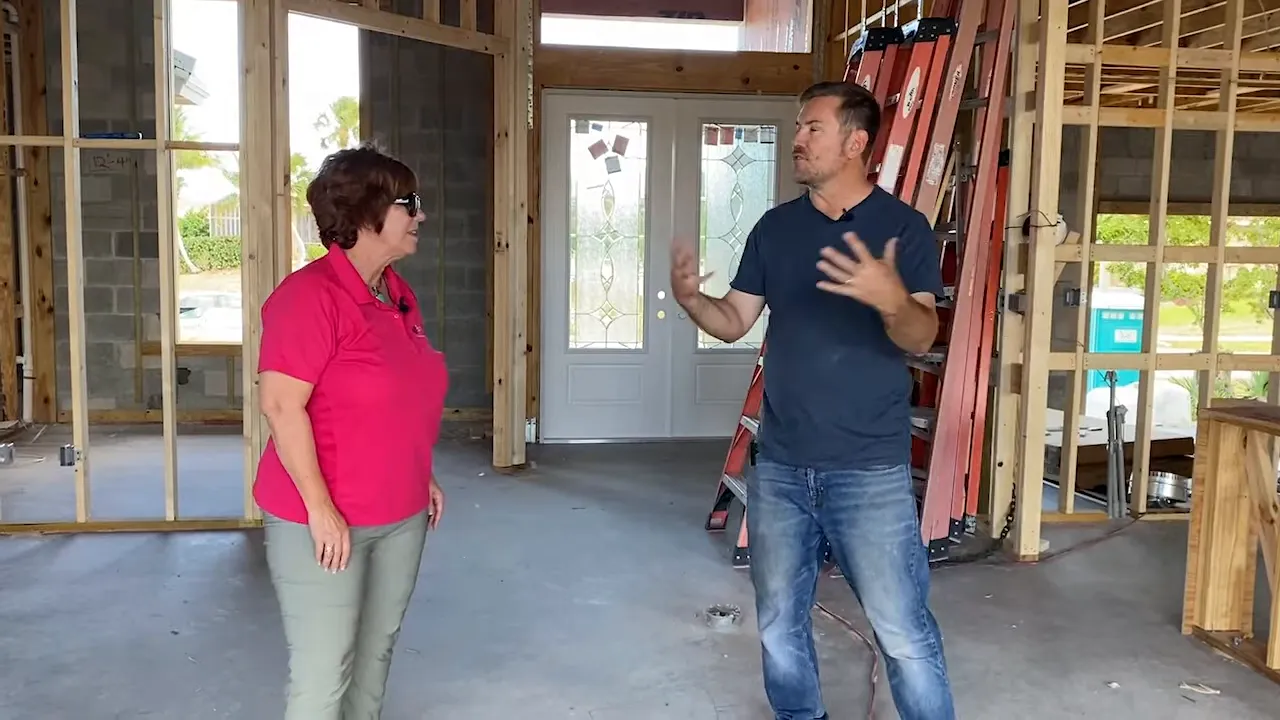
Why These Methods Matter for Anyone Building in Southwest Florida
Collectively, the choices shown on this project reflect a conservative, durability-first approach to building in southwest Florida. The area faces unique environmental challenges: hurricanes, tropical storms, heavy rains, and elevated humidity. That means:
- Structural continuity (tie beams + straps) reduces the chance of catastrophic separation during high winds.
- Careful truss design and proper strapping prevent uplift and roof failure.
- Prime-grade lumber and superior plywood minimize warping, squeaks, and long-term maintenance issues.
- Peel-and-stick roof membranes reduce water intrusion where it matters most.
Homebuyers and owners who are planning a new build or considering renovations should prioritize these structural and material choices when building in southwest Florida. They may increase upfront costs, but they lower long-term risk and potential repair costs after storms.
Visual Walkthrough and What to Expect Next
From the exterior, the frame gives a sense of scale and flow — bedrooms, great rooms, and service areas are now legible. The crew mentioned that a lot happened in the last few weeks, and viewers can expect the next stages to include mechanical rough-ins, sheathing where needed, windows, and exterior cladding.
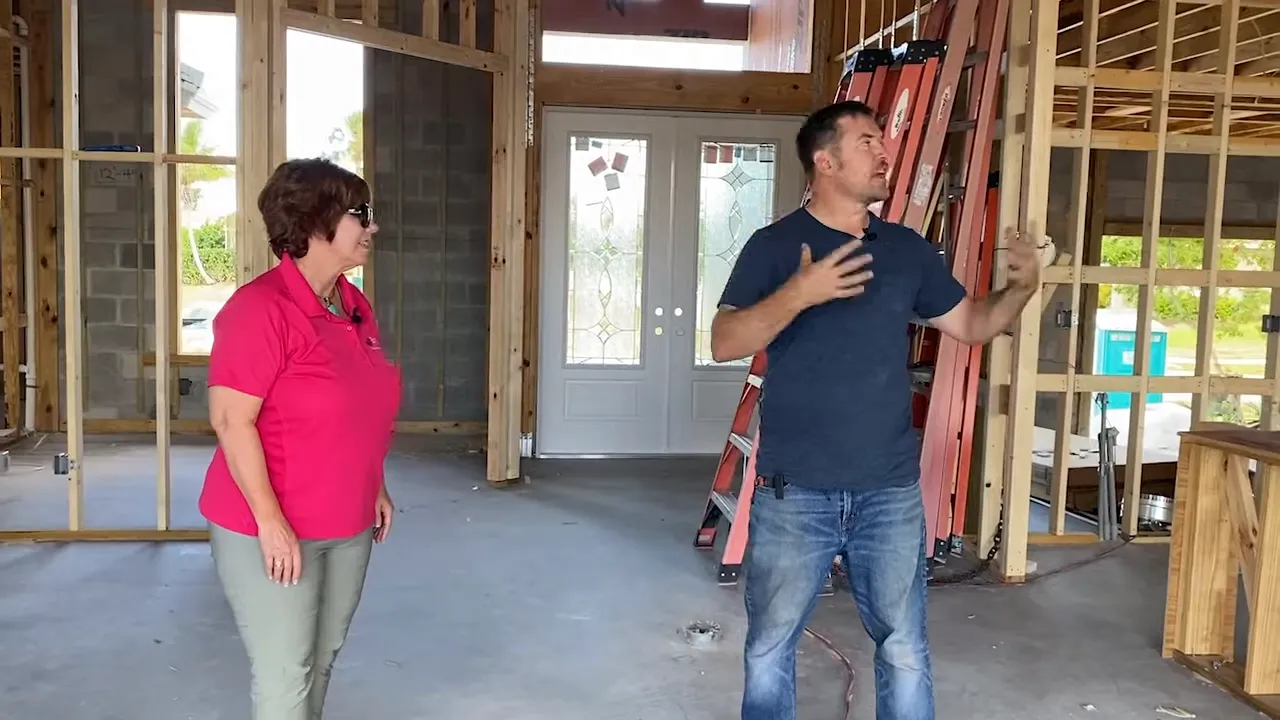
For anyone tracking a new home project, this stage is satisfying: the house feels real, and the next layers — insulation, finishes, and landscaping — follow from a solid structure. Jason and the team stress the importance of doing the right things now so that the finished home performs for decades in the coastal environment.
Practical Takeaways for Buyers and Builders
- Ask whether the builder uses a continuous tie beam and how trusses are strapped to the foundation.
- Verify the grade of framing lumber and the plywood specifications — prime-grade makes a difference.
- Ask about the roof underlayment: peel-and-stick is a worthwhile upgrade in coastal climates.
- Tour a framed home to visualize room sizes and flows rather than relying solely on plans.
- Understand that weather-ready construction practices are a key part of long-term value when building in southwest Florida.
What is a Tie Beam and Why Is It Important for Coastal Construction?
A tie beam is a continuous concrete and steel beam around the perimeter of a home that ties wall assemblies together and provides anchor points for straps that secure the roof and framing. In coastal areas like southwest Florida, it improves resistance to uplift and extreme wind loads.
Why Choose Wood Framing Over Metal Framing?
Wood framing is favored by some builders because prime-grade lumber can be straighter, stronger, and offer greater consistency. It also performs predictably in typical residential load conditions and is considered timeless in appearance and construction practice. However, material choice may vary by builder preference and specific project needs.
What Is Peel-and-Stick Roof Underlayment and Is It Worth the Extra Cost?
Peel-and-stick is a self-adhering membrane applied to roof decking that offers superior adhesion, watertight seams, and improved resistance to wind-driven rain compared with traditional felt paper. For homes facing frequent storms and heavy rains, the added protection is often considered worth the investment.
How Can Homeowners Confirm Quality During Framing?
During framing, homeowners should inspect the straightness of framing members, ask about lumber grade, look at the truss layout and strapping connections, and confirm that a continuous tie beam and proper anchorage are in place. A knowledgeable building inspector or a builder willing to explain these items is valuable.
How Long Does It Take To Move From Foundation To a Dried-In Roof?
Timelines vary based on weather, crew availability, and project complexity. On well-managed projects, the move from foundation and tie beam to having trusses set and the roof dried in can happen in a matter of weeks if conditions are favorable.
Conclusion — the Value of Doing the Hard Things Early When Building in Southwest Florida
The episode from the Bartos Group and the commentary from Jason Bailey of FCI Homes make a clear point: the difference between a house that’s merely built and one that’s built to last begins in the framing. A poured tie beam, properly strapped trusses, prime-grade lumber, and a peel-and-stick roof underlayment are investments in longevity and peace of mind for those building in southwest florida. As Mary says after seeing the progress, “you can see all the rooms… it really gives you a sense of what you’re gonna be when you’re in this house.” That clarity — both physical and in construction choices — is what separates a good build from a great one.
Contact Us Today! |
|
Providing you the experience you deserve! |
| Click me |
